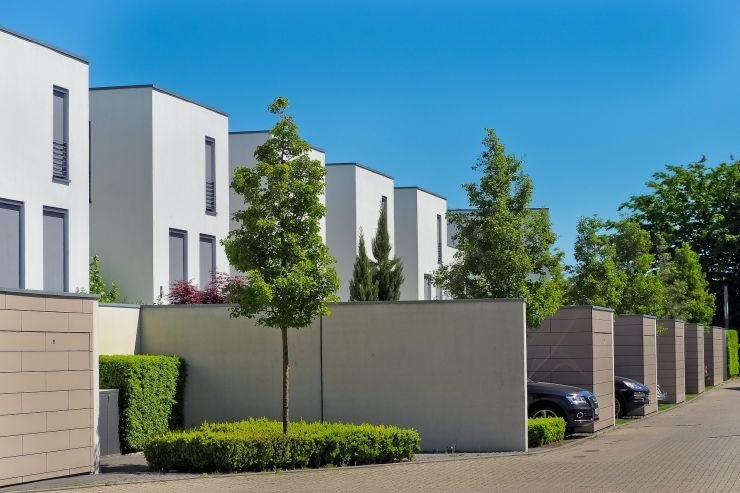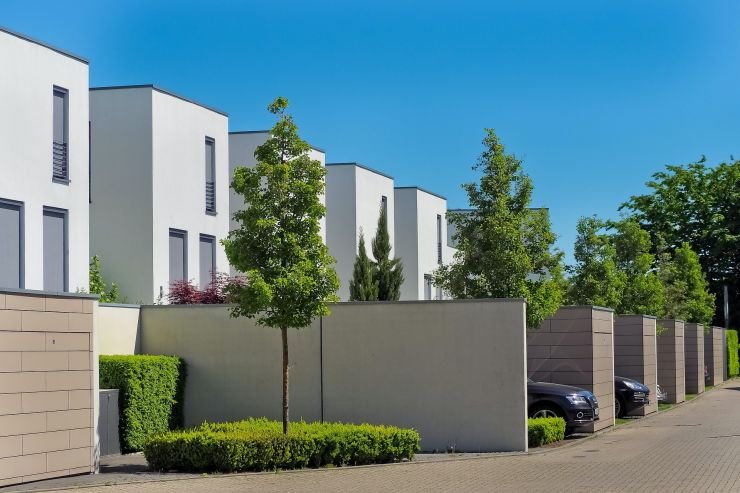Excellent and customer-oriented service. The designer was easily reachable throughout the project, and advice or clarifications were provided almost immediately whenever something was unclear.
Concrete House Design
Concrete Houses – A Symbol of Strength, Durability, and Modern Beauty
Concrete houses represent durability, longevity, and modern aesthetics. With creative and unique design solutions, these homes can be transformed into cozy and peaceful living environments. In today’s fast-paced world, a home that combines the latest achievements in modern architecture with a sense of comforting safety has become a basic need. Concrete houses meet this need with their distinctive features, and their design is the first and most crucial step toward your dream home.
We specialize in EPS (Expanded Polystyrene) concrete structures as well as lightweight, autoclaved aerated concrete (AAC) blocks, which offer an excellent combination of durability, energy efficiency, and construction comfort.

What Our Customers Say View All
The Importance of Concrete House Design
Designing a concrete house is not just about creating blueprints – it forms the foundation of the entire construction project. Accurate and well-thought-out planning helps you:
- Optimize space usage – Smart design ensures every space is used efficiently, avoiding wasted areas.
- Control construction costs – A well-planned and detailed design allows for precise budgeting and helps avoid unnecessary expenses.
- Ensure stability and safety – Structural design must follow engineering principles and safety standards to guarantee the building’s strength and resistance to environmental factors.
- Achieve aesthetic and individuality – The design should reflect your personal style and architectural preferences, creating a unique and beautiful home.
Why Choose a Concrete House?
Superior durability – Concrete houses are highly resistant to earthquakes, fires, storms, and other weather conditions, making them a safe and long-term investment for your family.
Design flexibility – Concrete’s excellent moldability allows for the creation of unique and complex structures.
Thermal and sound insulation – Concrete houses offer outstanding insulation, reducing energy consumption and enhancing living comfort.
Long lifespan and low maintenance – Concrete homes require minimal maintenance and can last for decades without major repairs.
Modern and stylish appearance – Combining concrete surfaces with materials such as wood, glass, and metal can give your home a unique and aesthetically pleasing look.
If you’re looking for a style inspired by nature and uniqueness, stone houses can be a perfect choice. Their durable structure and timeless beauty bring warmth and dignity to your home. Learn more about stone house design.

The Design Process of a Concrete House
From the early stages of architectural planning, we support your ideas and work closely with your architect to ensure a smooth design process and avoid late-stage changes. Once the architectural drawings are complete, we begin the structural design phase, always taking into account the client’s wishes and requirements.
In some projects, we’ve succeeded in eliminating several load-bearing columns, resulting in more open and functional spaces. Additionally, optimization is at the core of our work – we believe the best design combines luxurious appearance with cost efficiency.
When the design is complete, the drawings are ready for the building permit, and the whole process is carried out as quickly as possible. Since our pricing is typically fixed, any changes during the construction phase and the final as-built drawings are included in the price at no extra cost.
Foundation design is a vital part of the process. Learn more on our Foundation Design page.
Cost of Concrete House Design
We offer our clients fixed-price design packages that include all necessary documents, from the permit phase through to the completion of construction. This approach ensures budget control and provides predictability throughout the process. There are no additional costs for the client unless significant changes are required – in such cases, any extra charges will be agreed upon in advance in a clear and transparent manner.
Contact our experts for a more accurate estimate based on your specific needs.
Make Your Dream Home a Reality with Professional Design
If you want a durable, modern, and uniquely designed home, get in touch with experts in concrete house design. They will help turn your dream into reality with high-quality and professional planning.
Do You
Need Our Consultants ?



