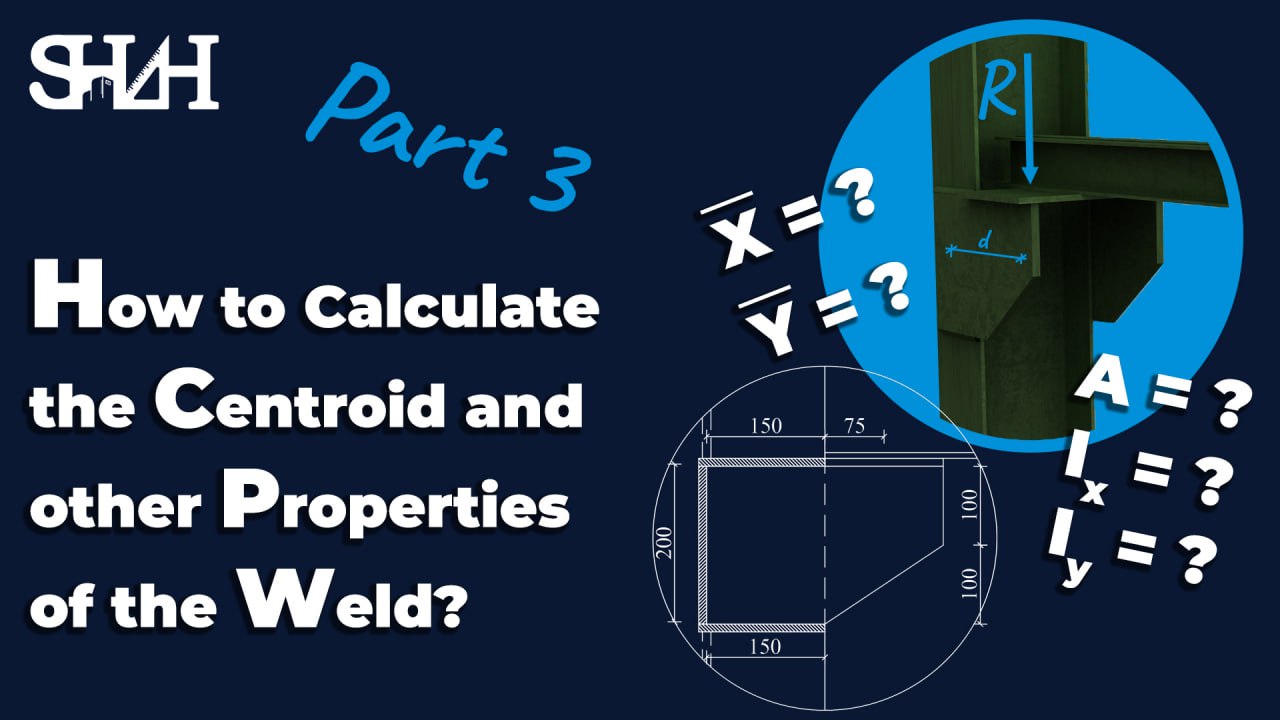010 Longitudinal Reinforcement Design One-Way Slabs
-
 Category: Concrete Structures
Category: Concrete Structures
-
 Release Date: 23/07/2023
Release Date: 23/07/2023
In a residential building, a slab is designed on the top of three beams as shown in the figure below. The cantilever of 1.8 meters is supposed to be used as a balcony. A dead load of 1𝑘𝑁/𝑚2 is considered for the finishing layer. The nominal cover is assumed to be 25mm for the slab, concrete class C30/37, and steel of B500. The primary and secondary reinforcement can be from 12mm in diameter. According to the given information:
- Determine the required depth of the slab.
- Design the primary and secondary reinforcement on the top and bottom layers.
- Check the design to comply with the Eurocode detailing requirement based on Finnish National Annex.
Link to the description and detailed solution notes: Download




